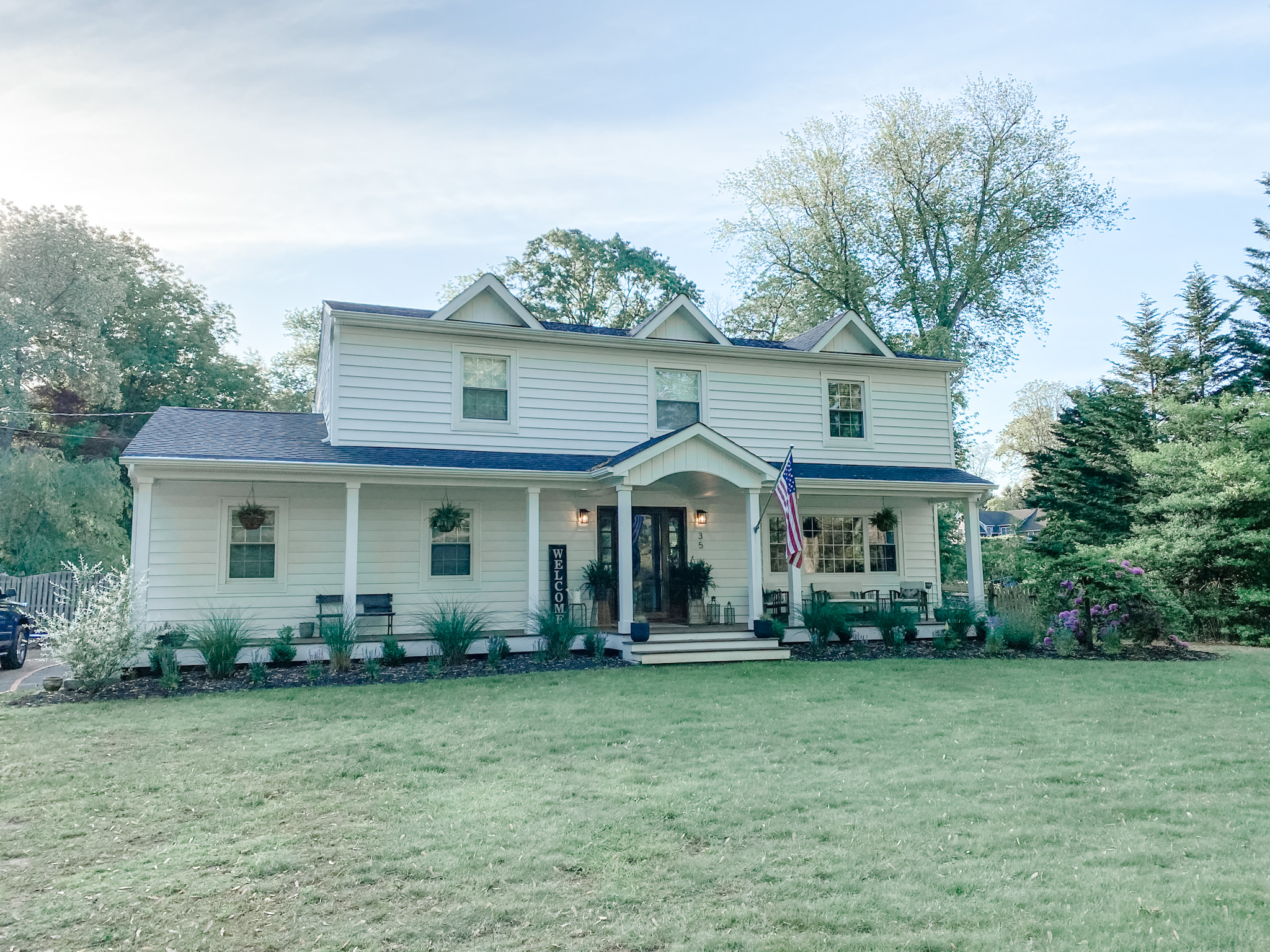Transforming A Colonial Into A Modern Farmhouse – Our Exterior Renovation
Updated:Â Jul 16, 2021

About a year ago, we purchased our first home. It was a cedar shake, 1963 Colonial that sits on approximately an acre of property. The house was great when we purchased it; it was warm, cozy and super inviting. Having said that, it was a colonial, and that means walls! We spent 10 years in Hoboken, so when we moved down here, we wanted one thing…SPACE. This meant outside and in. Plus, the ever so popular modern farmhouse trend was fresh on my mind. Honestly though, I drew up what I wanted our “dream” home to look like 2 years before buying it. We just knew that we had to find a house that would allow us to complete this very specific transformation, and…we found it.
I’m starting with the exterior and will gradually work my way around the interior. We did so much and still have so much planned. I hope you enjoy the process as much as we do!
The plan for the exterior, to take it from Colonial to Modern Farmhouse, was to add the peaks above the windows, extend the porch across the front, build a vaulted barrel portico over the door and finally, build a raised porch. You can see the before, during and after here.

What did we use?
We used Alside siding; it’s an 8″ wide, vinyl plank, EPS rigid foam backed siding. This is nice because it helps tremendously with energy savings by keeping the house warm/cool all year and [my favorite] no bugs! They can’t get behind it because of the backing. It’s solid, so this also avoids those gaps or dents that you see with traditional siding. It’s an easy clean with a power washer too! One of my favorite parts is the board and batten inside all of the peaks and portico. I just think it breaks it up a bit and adds some contrast. We have a lot of Azek material around too; the trim on the windows, columns and under the porch. It wipes clean with a magic eraser but withstands all of the elements. Not the cheapest but well worth the spend!
We redid the roof with your standard shingle; Timberline HD, in the color charcoal [Looks black]. We went back and forth with the metal accent roof but ultimately decided against it because of how the roof continues over the garage. We didn’t want to just cut it off. We like the continuity.
The decking is Fiberon; a form of treks decking. The color is Bungalow. It was about $2-3 a linear foot, which is definitely one of the cheaper options out there, but not THE cheapest. Again, another easily cleaned with a power washer material. It does get very hot in the sun though!
Still to come:
We still have to get shutters [we’re going with the black board and batten, naturally], replace the front door [although I’ll show you my interim DIY reno of it in another post] and get new garage doors. We also need a walkway and to redo the driveway. We’re thinking concrete as opposed to the normal asphalt you see around here. Neither one of us really wants pavers or stone. We want to keep it simple and in line with the “fresh and clean” vibe.
Thanks for reading!
XOXO
Kel







